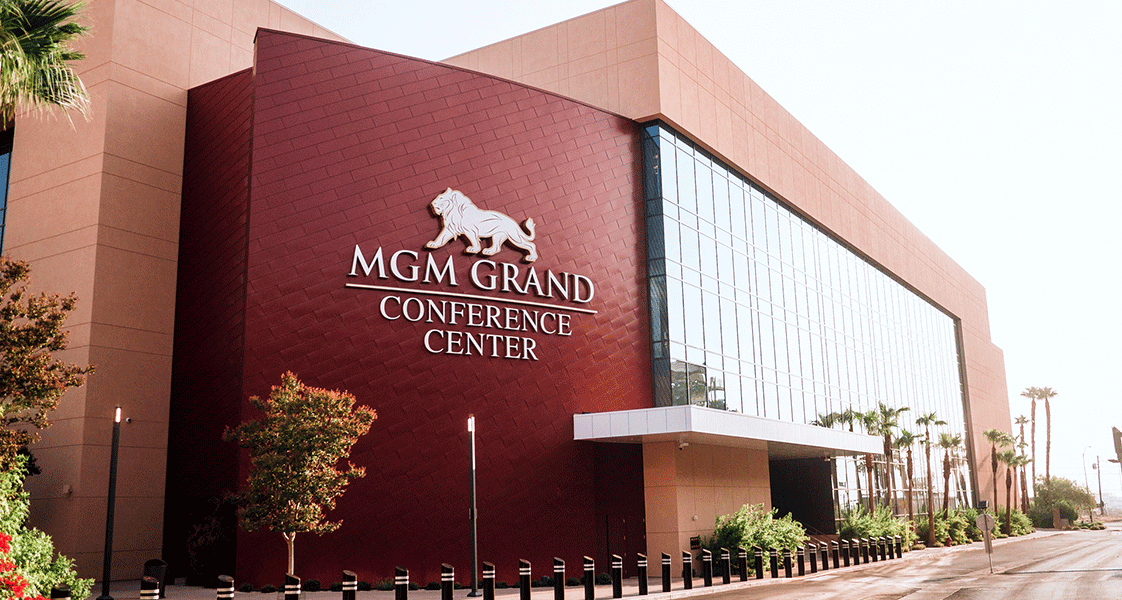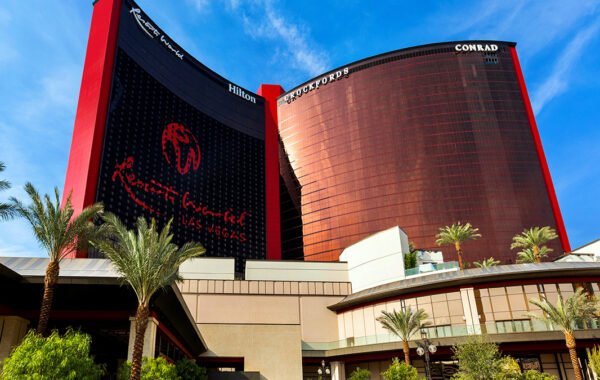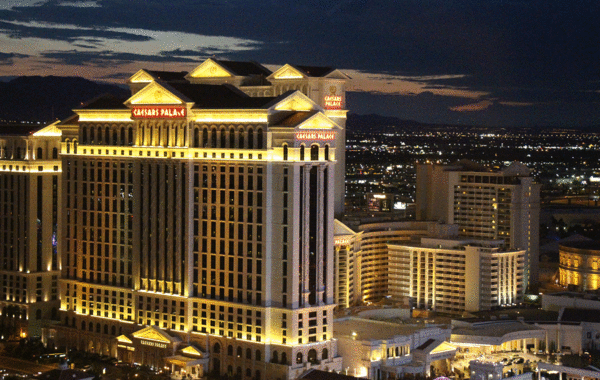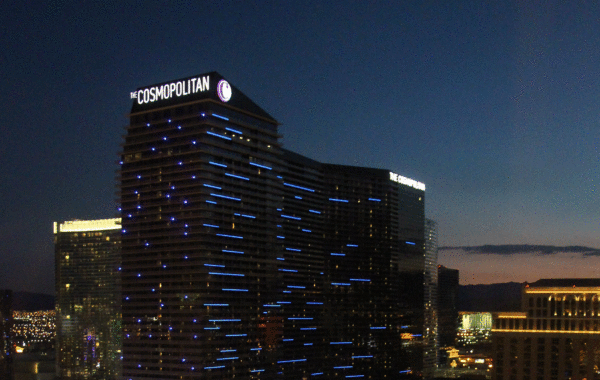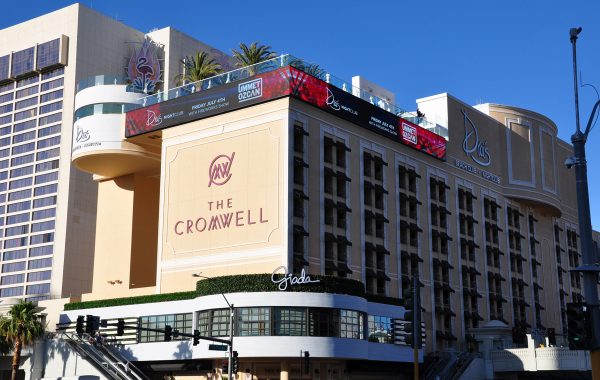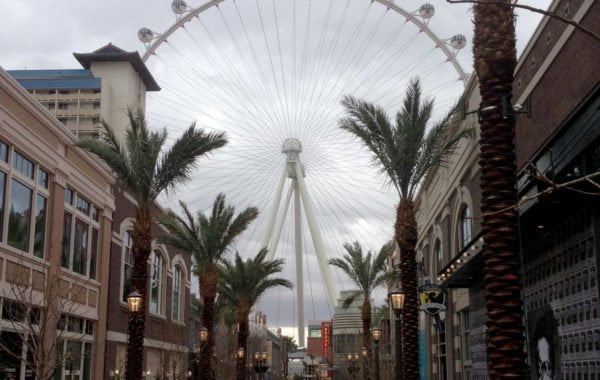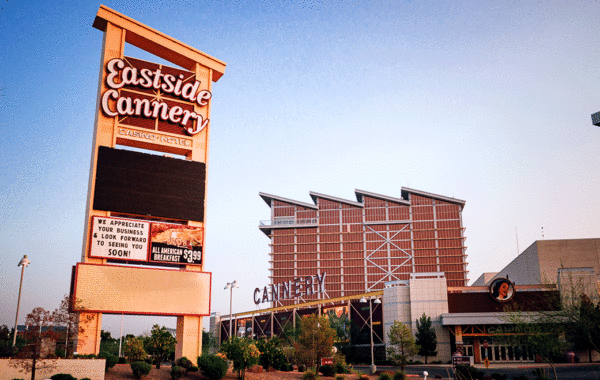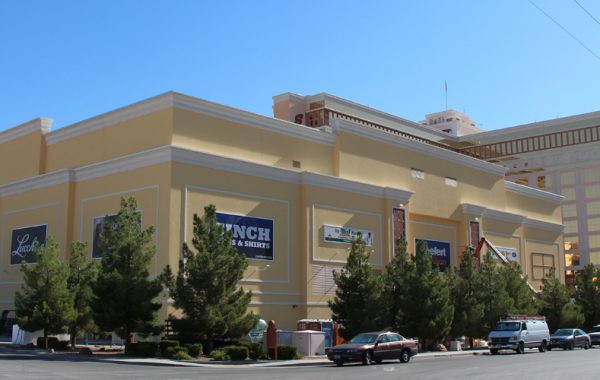MGM Convention Center Expansion
The MGM Grand Convention Center Expansion project will be a 264,270-square-foot extension south of the existing convention center. The existing valet tunnel will be remodeled as part of this project.
The project will consist of three levels above grade and one level below grade. New spaces on Level 1 will consist of an exhibition hall, meeting rooms, a pantry, back- of-house spaces and a storage warehouse with a walk-in cooler and a receiving area. New spaces on Level 2 will consist of meeting rooms and a storage warehouse. New spaces on Level 3 will consist of a ballroom, meeting rooms, a pantry, several storage spaces and a storage warehouse with a large walk-in cooler.
Additionally, a mechanical platform will be located between Levels 2 and 3. The existing kitchens and back-of-house areas on Level 3 will be remodeled as a result of this project. New cooking equipment including commercial kitchen hoods will be installed.
Bombard will perform complete installation of new mechanical systems, including (14) RTUs, (6) AHUs, and (160) VAVs; complete new DDC control system; tying into existing hydronic lines for chilled water equipment; complete new boiler plant for heating hot water equipment; complete plumbing system, including underground plumbing; (2) sand oil interceptors, (3) large bathrooms; and a grease water system with heat trace.

